Dining Room Before And After!
- Lori Siegel

- Feb 22, 2021
- 2 min read
Our home was initially meant to be a starter, but like many people in the neighborhood, the convenience of its location and the community convinced us to stay. The homes are mostly center entrance colonials with standard layouts. Though we faced challenges entertaining more than ten guests due to space, we managed with humor. Occasionally, we dreamed of a larger space, and now that dream is a reality. We cannot wait to entertain in our new space.
This used to be our dining room, accessible from both the entryway and the kitchen. However, when we repositioned the table to accommodate ten people, the kitchen doorway was blocked, forcing our guests to walk by the front door down the hallway and into the kitchen to get their food. I loved this room and will cherish all the wonderful memories we made with family and friends. Even if half of them couldn't access the kitchen directly!
In the original plans, the ceiling in the dining room was flat. My husband noticed the vaulted roofline during the construction and asked if we could have the ceiling follow that line. The framers said that it could be done and, best of all, it would not cost any more money! Thanks to my husband, the half-vaulted ceiling is a major feature of the new dining area.
The new dining room is so much bigger than our old one. We even have extra seating at the island so no one will be blocked from the kitchen in here.
We are so truly grateful for our new space and looking forward to making many more great new memories with family and friends!
If you enjoyed this post, please give it a like and subscribe to receive new posts as they are created.
.















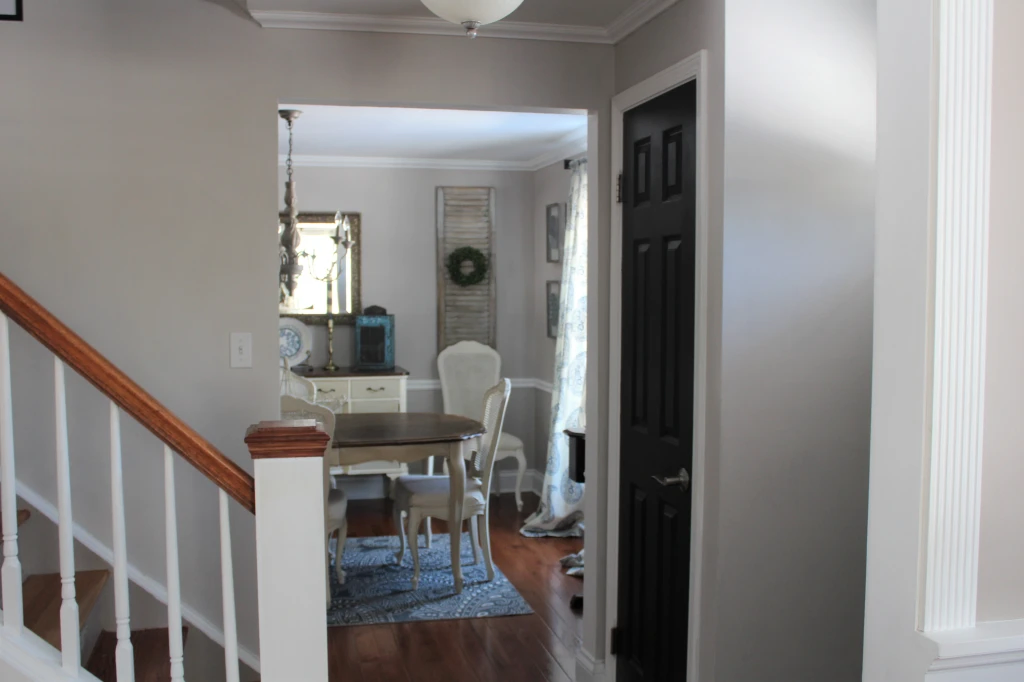


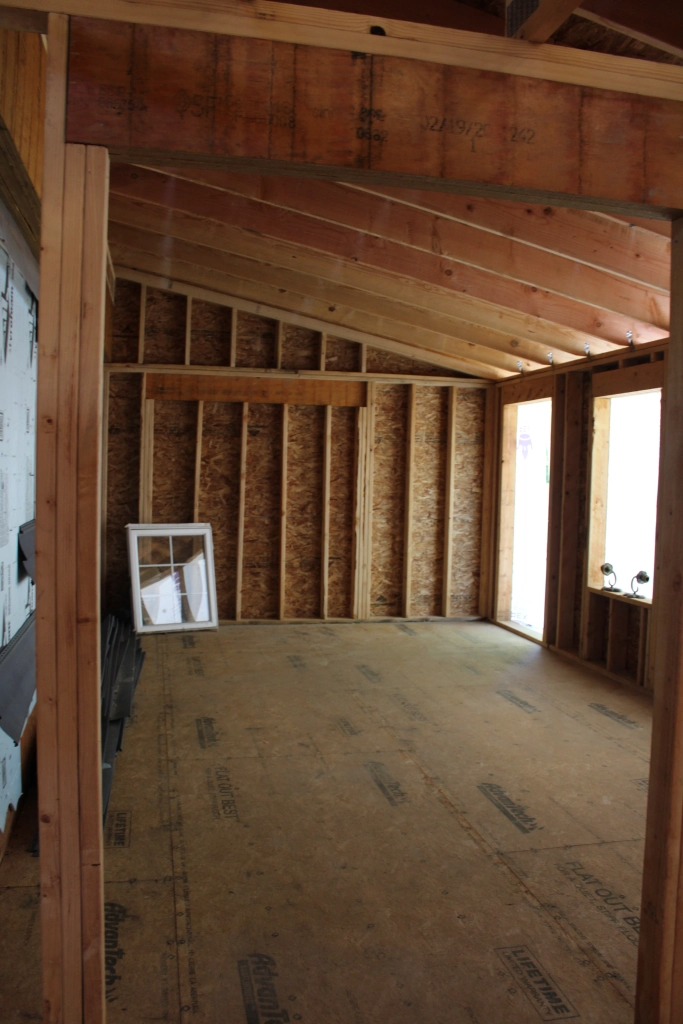
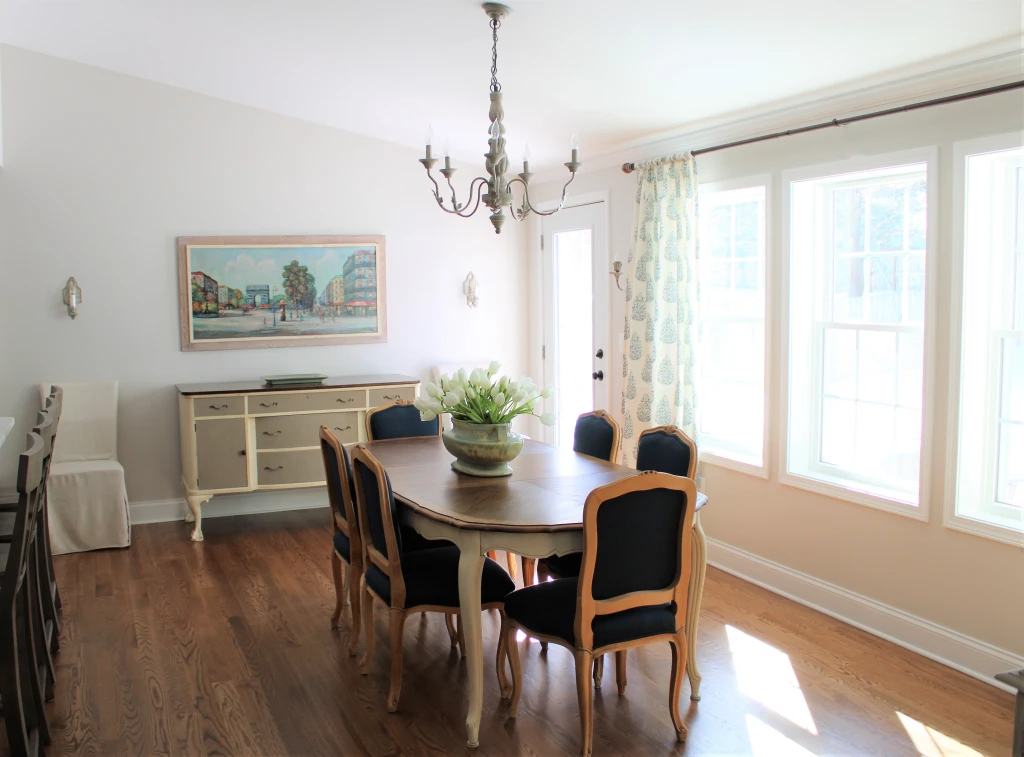
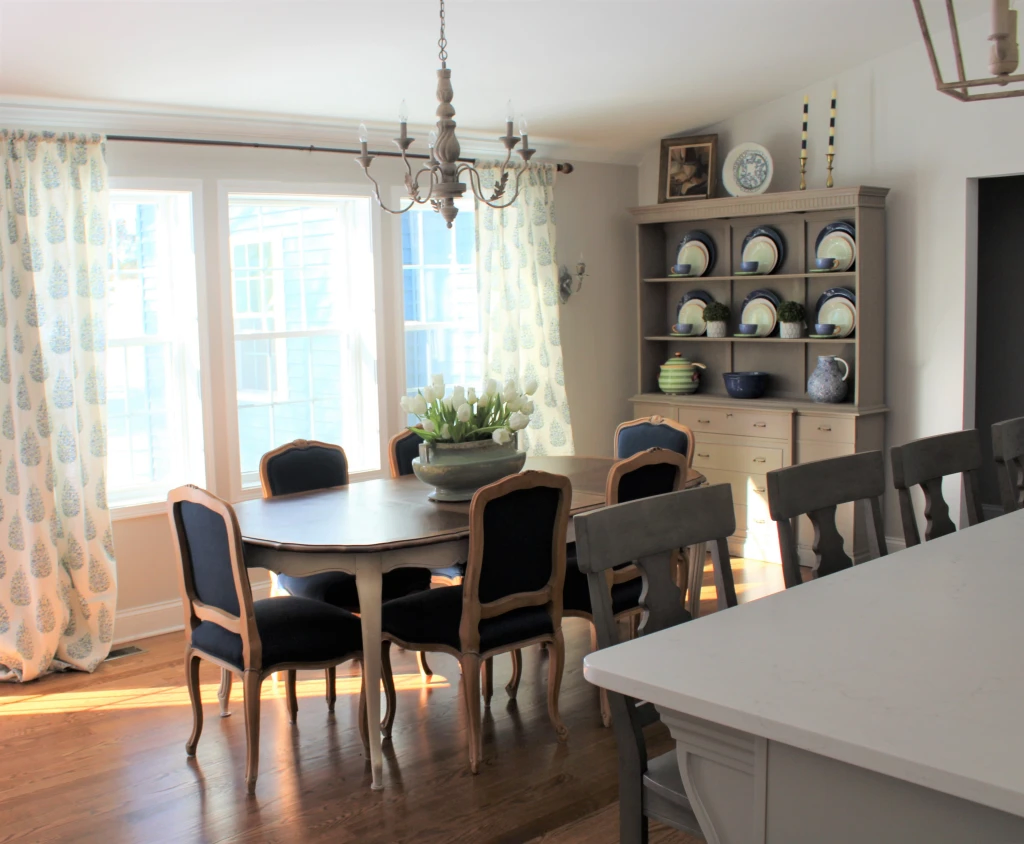
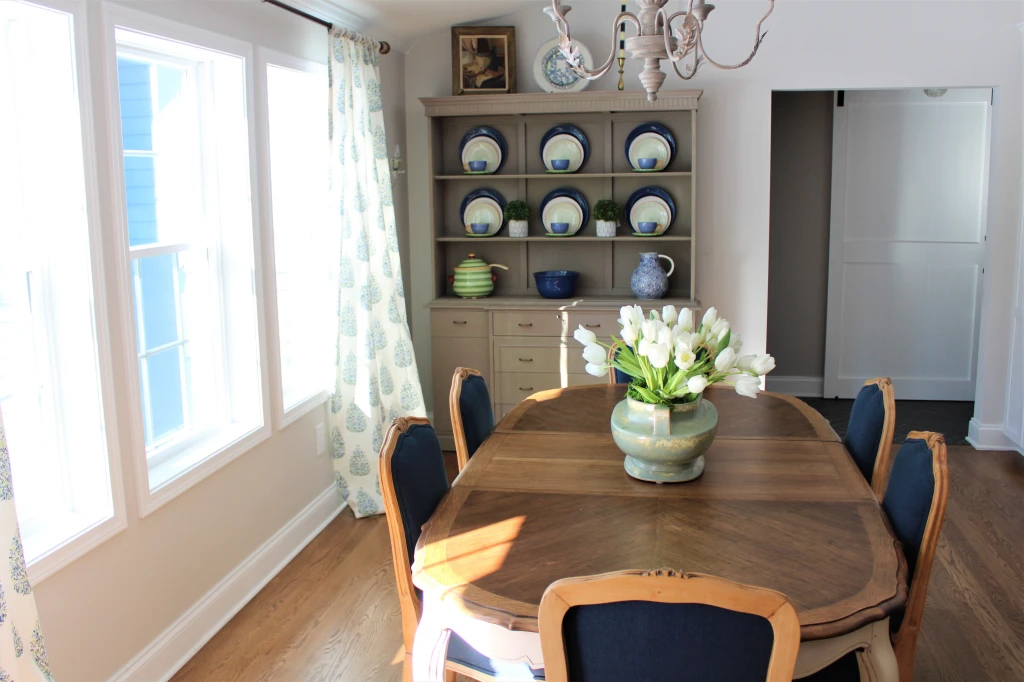

Comments